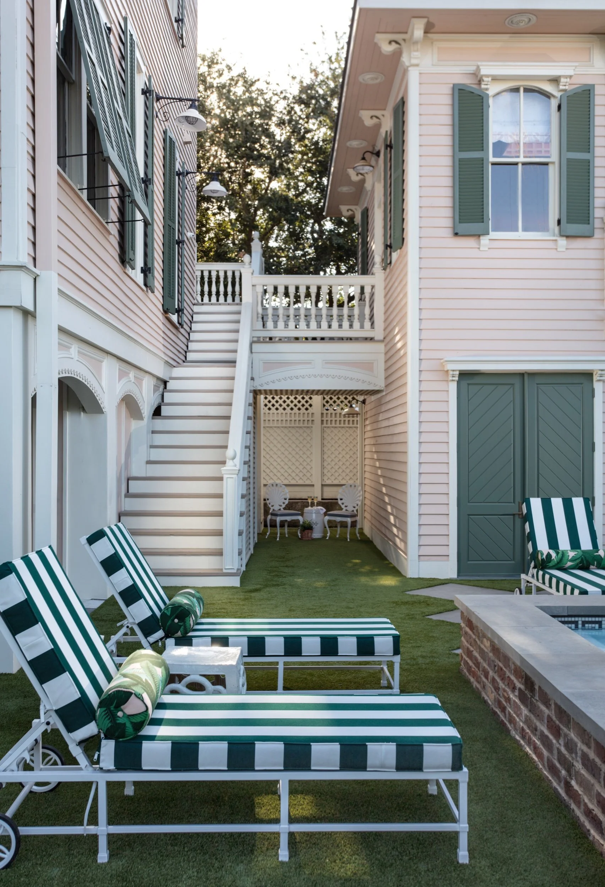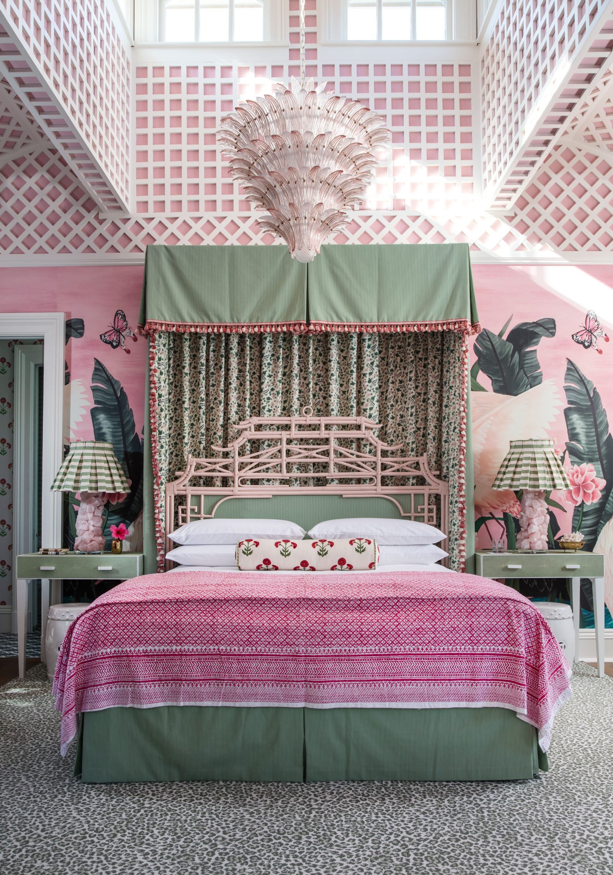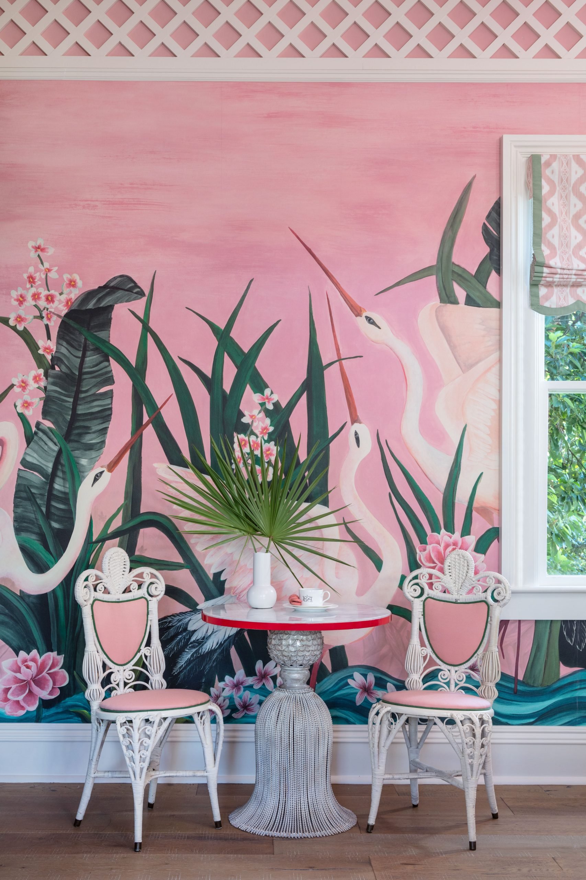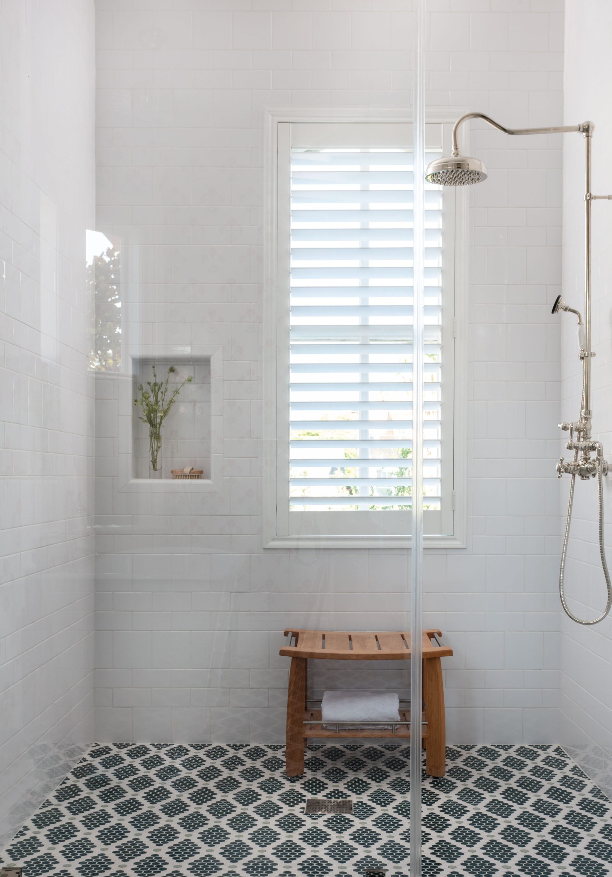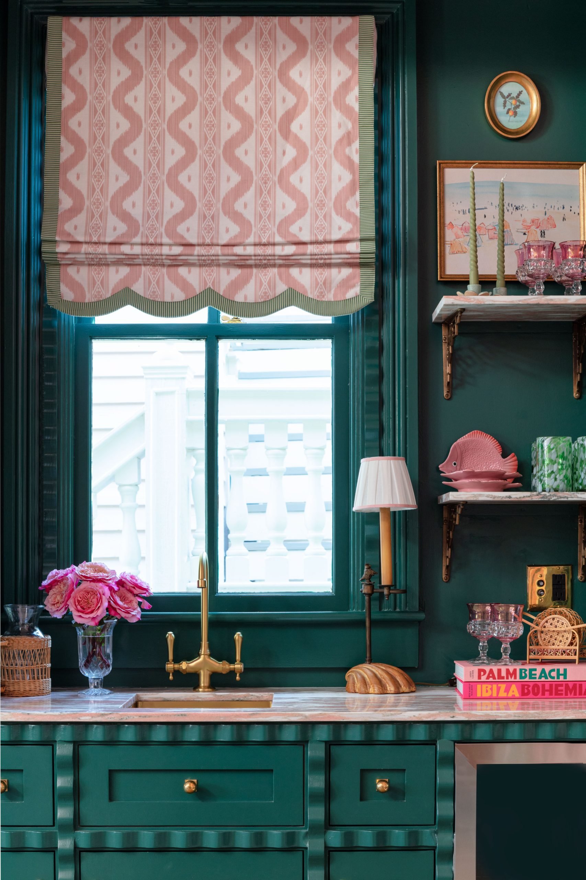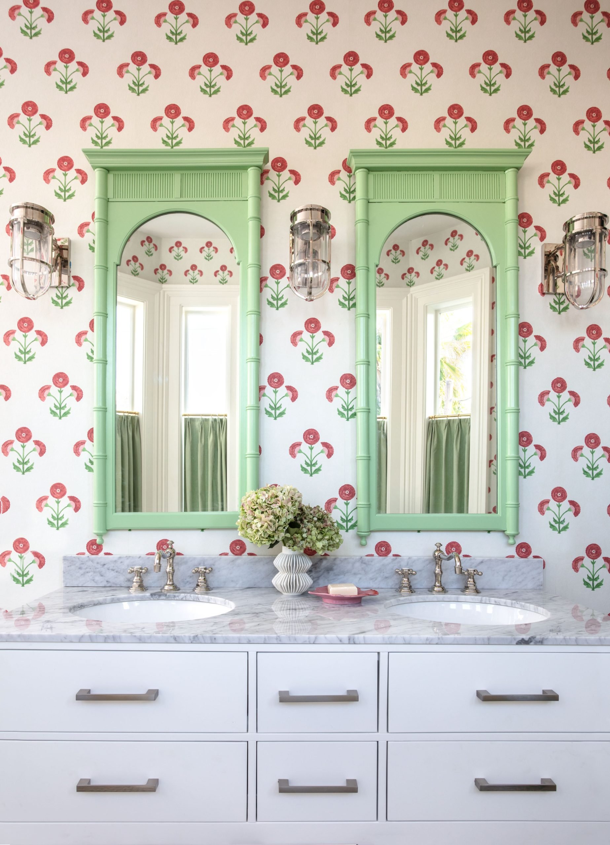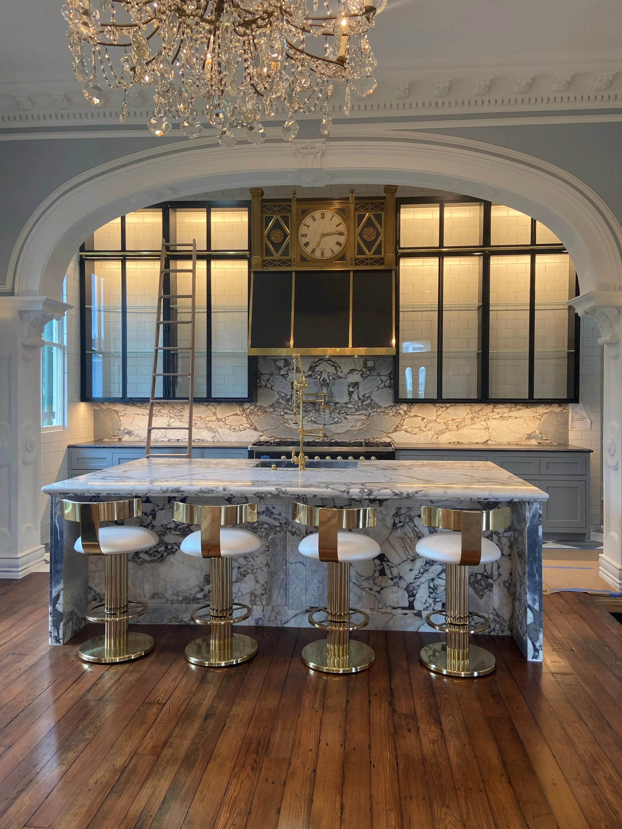The primary historic house is an elevated Italianate townhouse with a side-hall, double-gallery form. The interior of the primary house was completely renovated as elegant Bed and Breakfast lodging. While the massing and detailing of the Pool House respects the scale of the main house, it’s presence on the site provides balance, and reflects Galveston’s history of Carriage Houses.
Formally, the square plan of the reconstructed carriage house is activated by a paneled bay window and shallow balcony overlooking the garden area. Spatially, the small central cupola, with deep eaves and arched windows, gives the volumes a sense of buoyancy. Exterior details retain and integrate expressive brackets, window and door hoods, and tall windows.
On the Pool House interior, the surfaces and finishes differ from the primary building, solidifying that it is a garden ‘pavilion’. With tropical wallpaper, the hotel and guest house each possess a uniqueness that is partly classic beachside relaxation, partly fantastic glamour.
MAIN HOUSE - KITCHEN REMODEL





